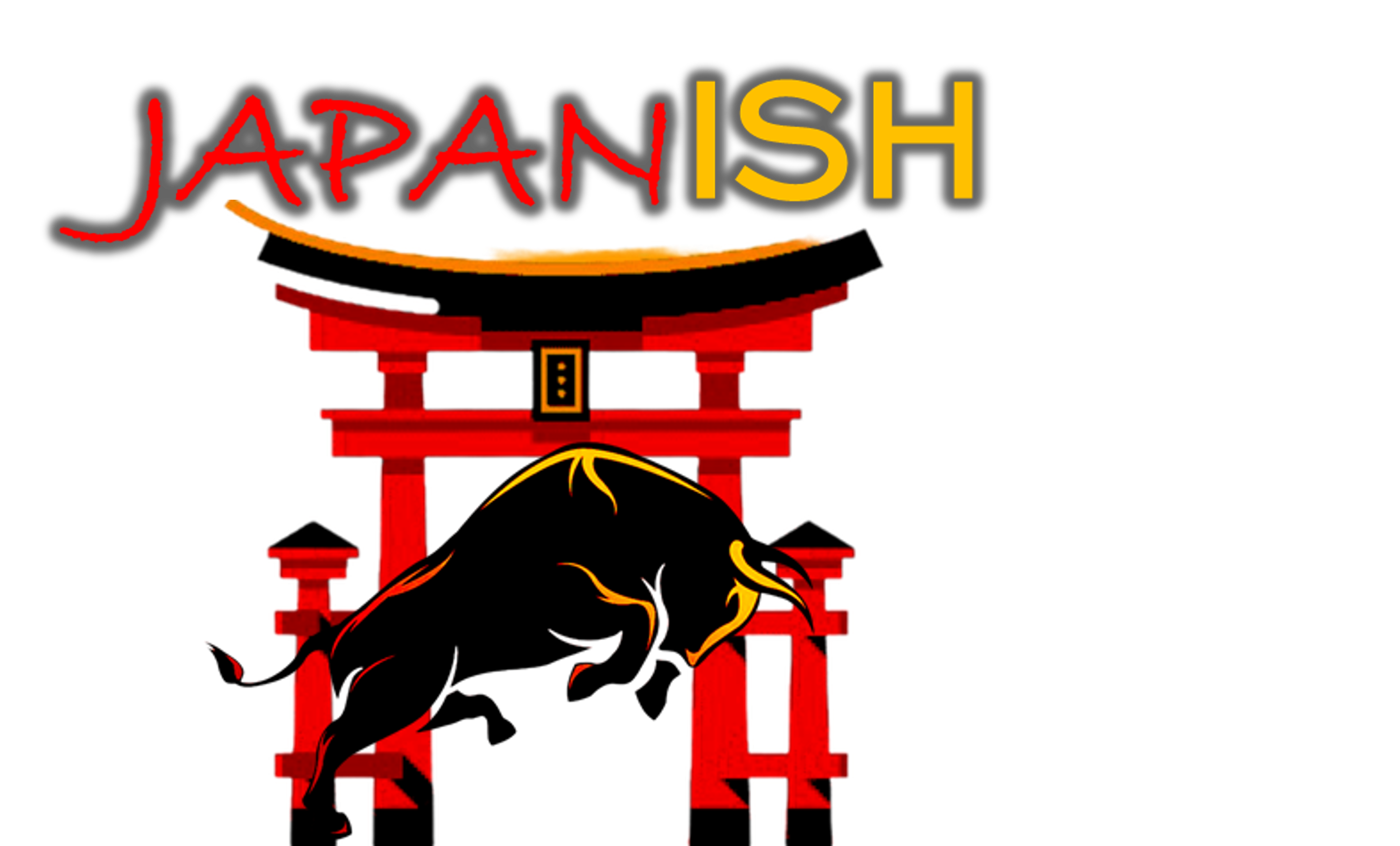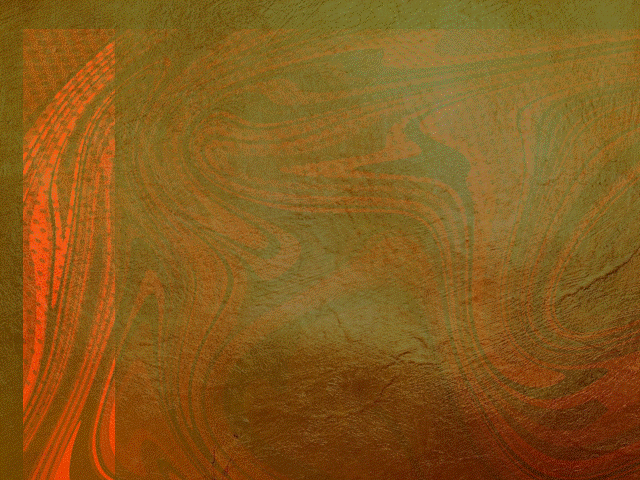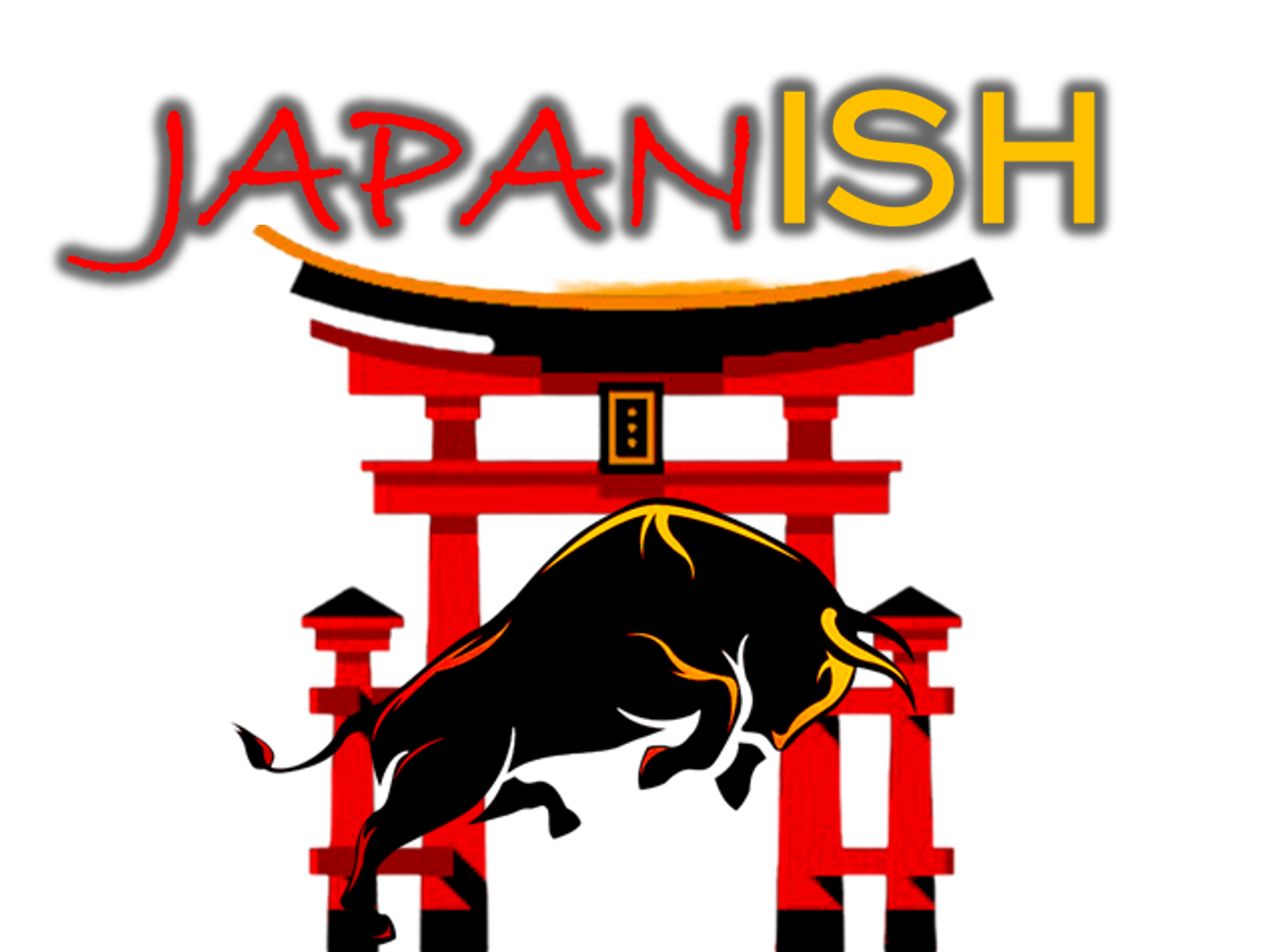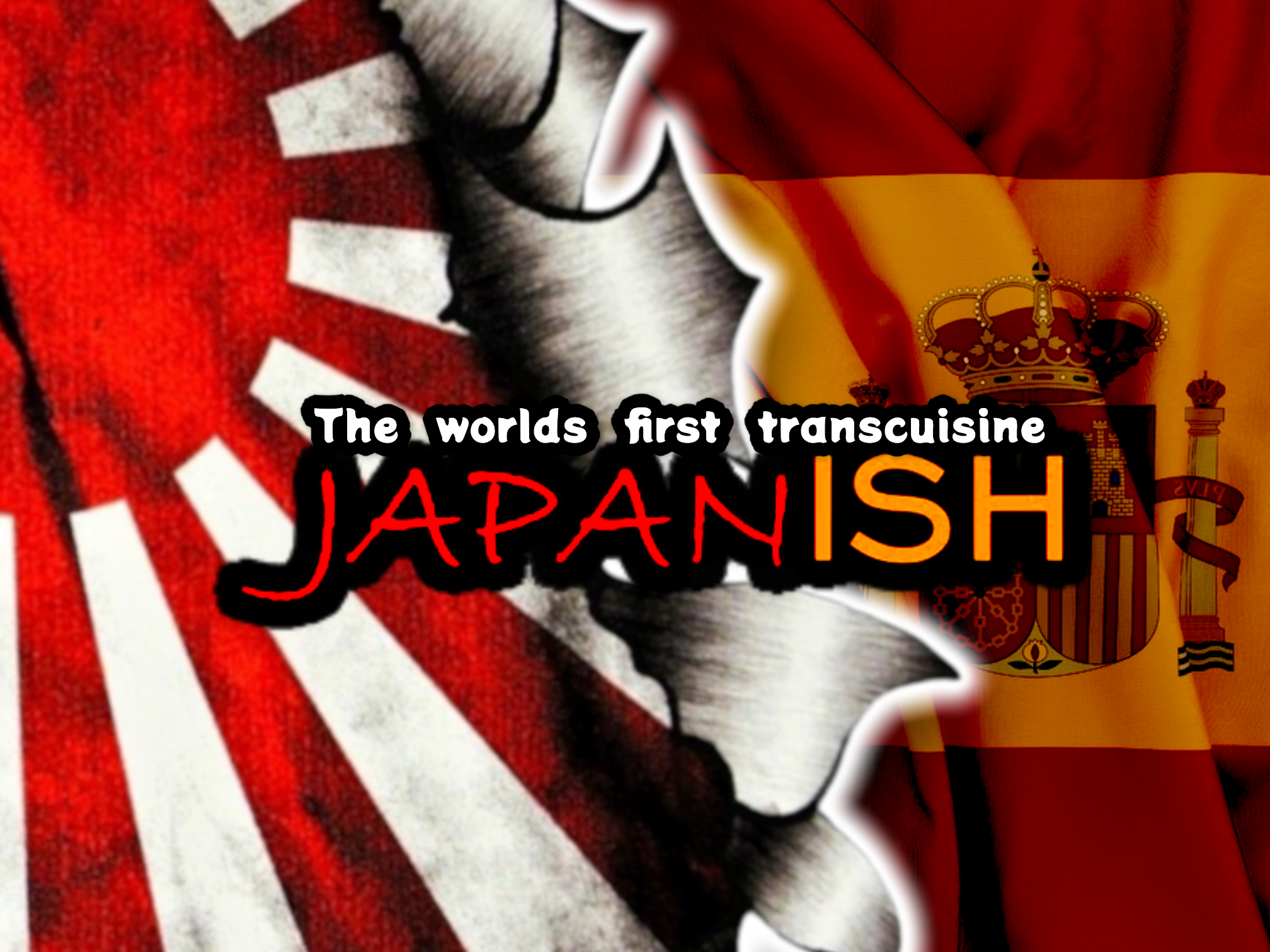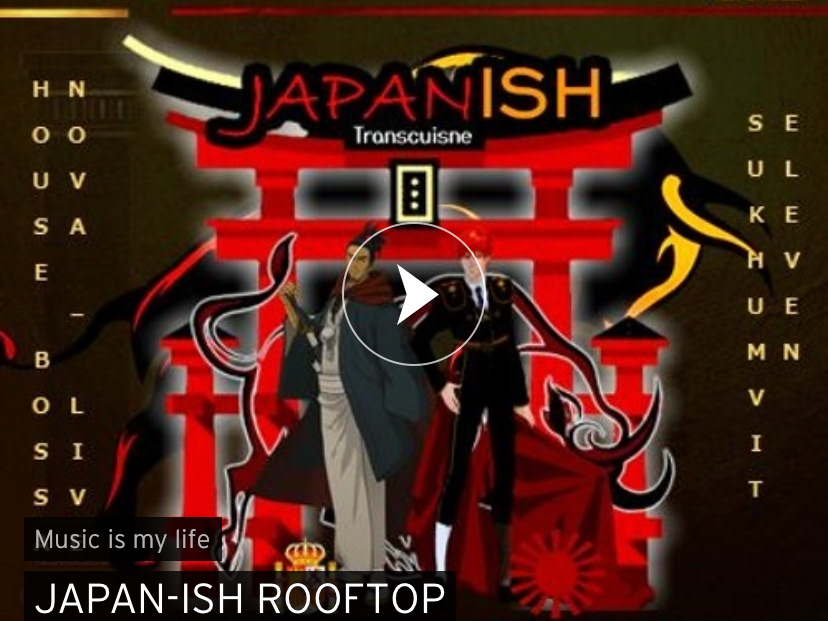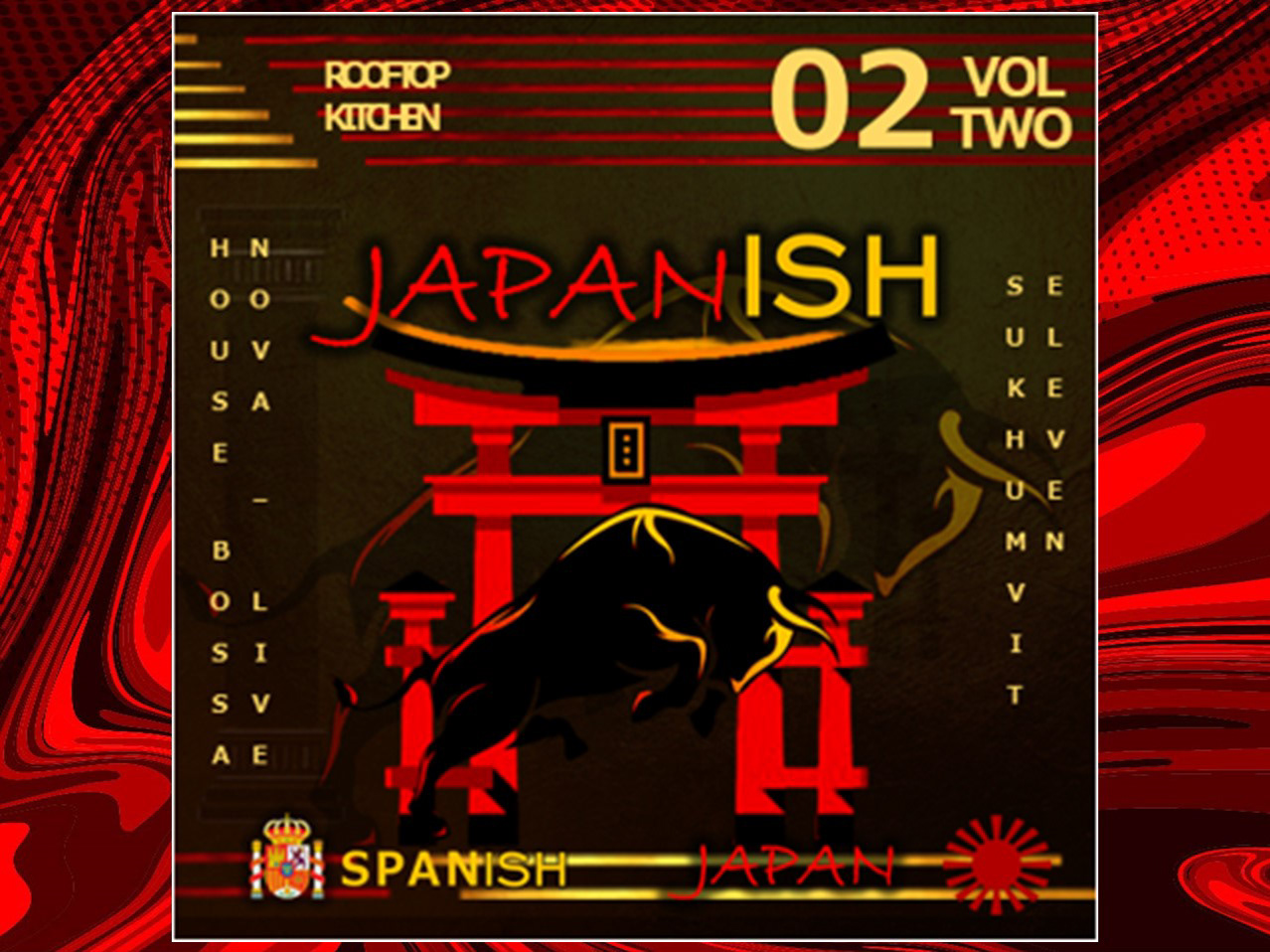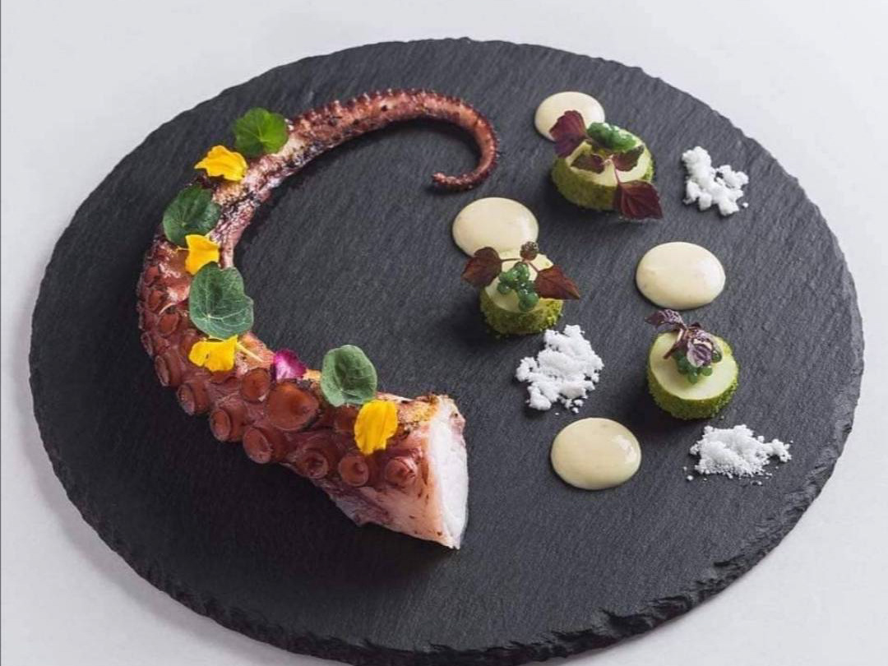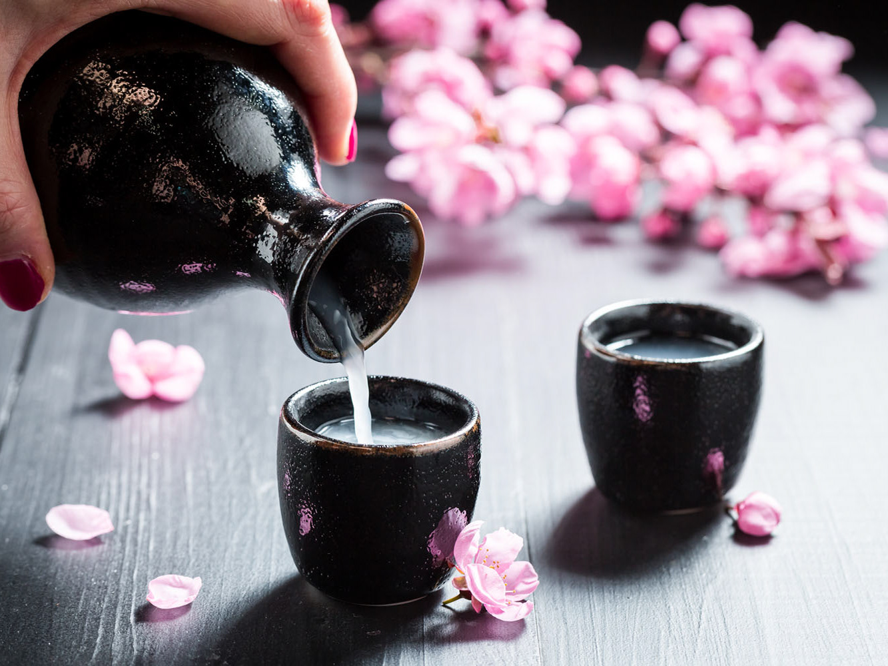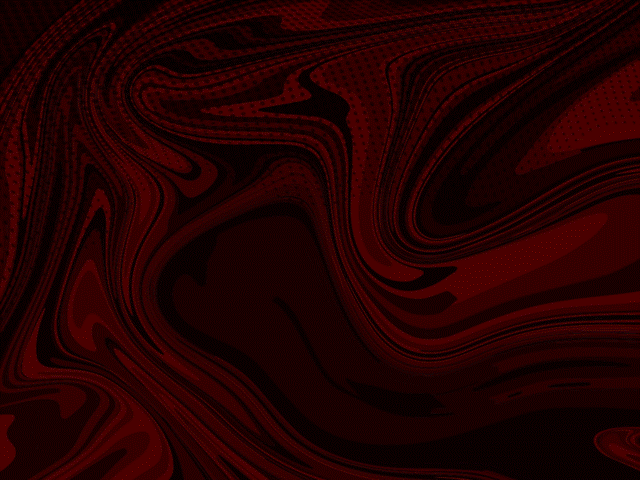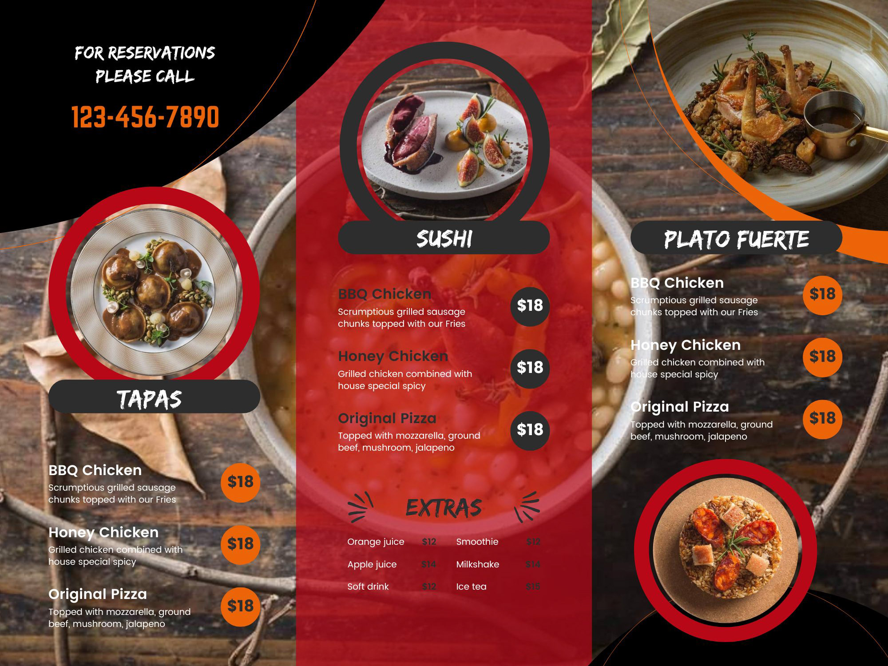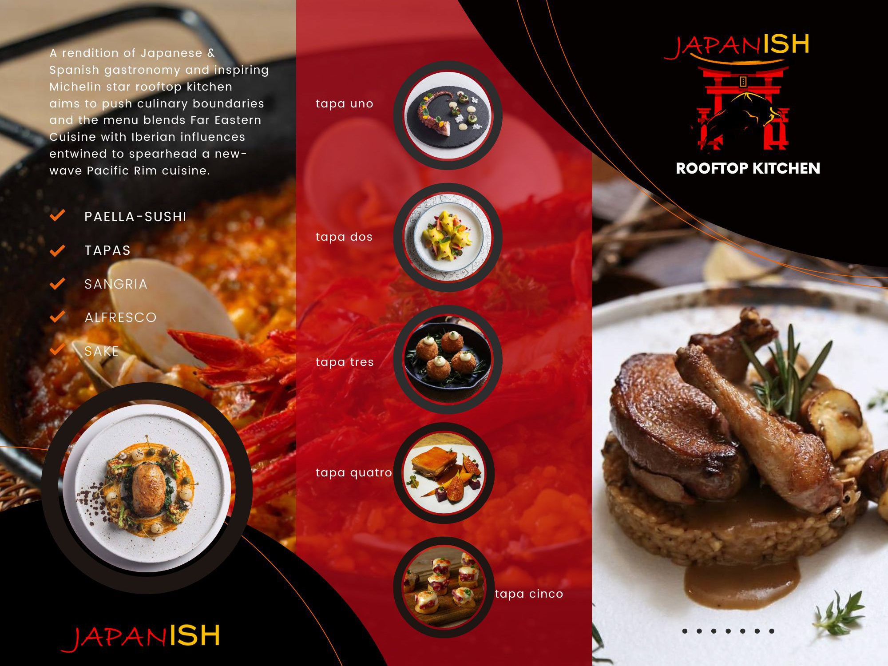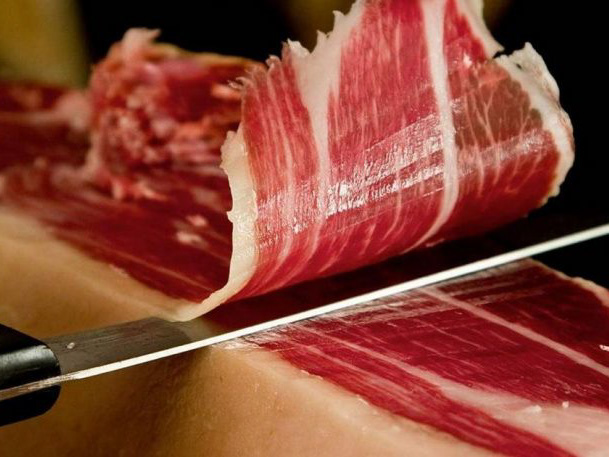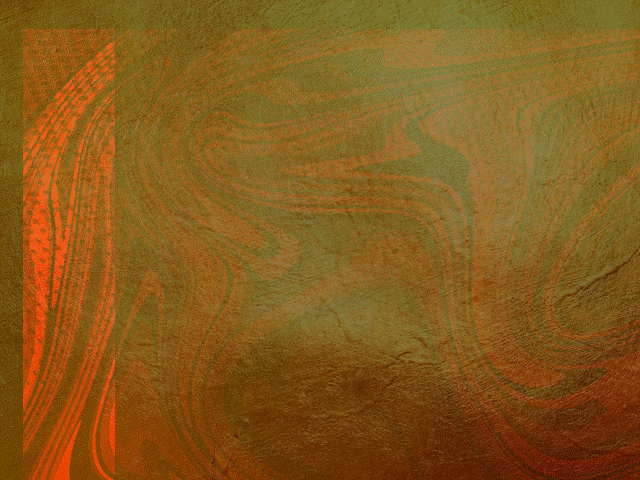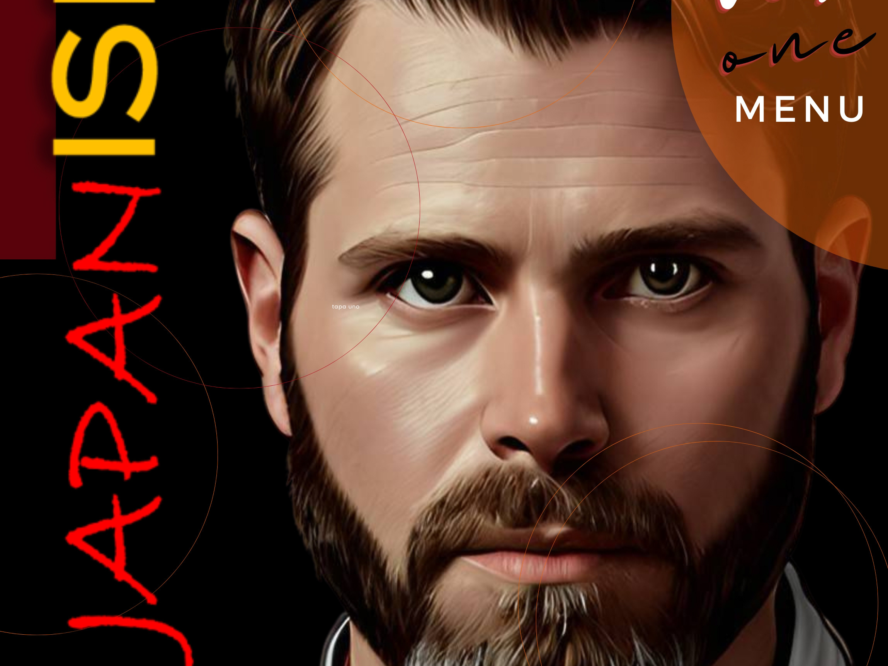Exploiting the fact that Japanish was located on the 18th floor above ground, we designed the space to have a 180 degrees view of the city. This also means that the glazing on three sides of the space leaves the ceiling to be the binding element of the restaurant. Thus, the ceiling stands out beautifully, representing the fusion of Japanese and Spanish culture subtly and dynamically. The evident contrast between the two cultures- the subtlety and simplicity of the Japanese and the colourful vibrance and dynamic nature of the Spanish- paved the way for a wonderful experiential palette to be designed. From the back of the Bar, the ceiling falls in pleated straight kimonos adorned with heavy floral patterns, reminiscent of the vibrant and colourful Japanese attire. The ceiling further transforms into a layered variation inspired by Spanish ethnic wear and the dynamism of their dance forms. Metal accents in red and gold add a modern, eye-catching detail to the space. The indoor furniture is intended to be embroidered and floral while the outdoor furniture will have a Spanish vibe to it, harmoniously balanced by some Zen Garden elements. All in all, it is a beautiful dance of two cultures melting into each other as one space- the Japanish.







